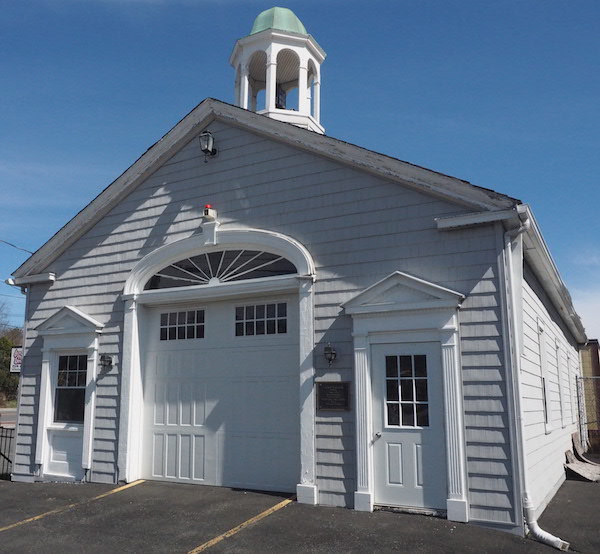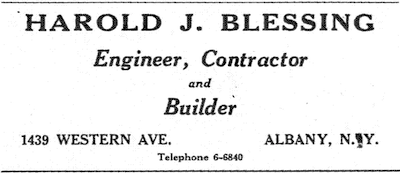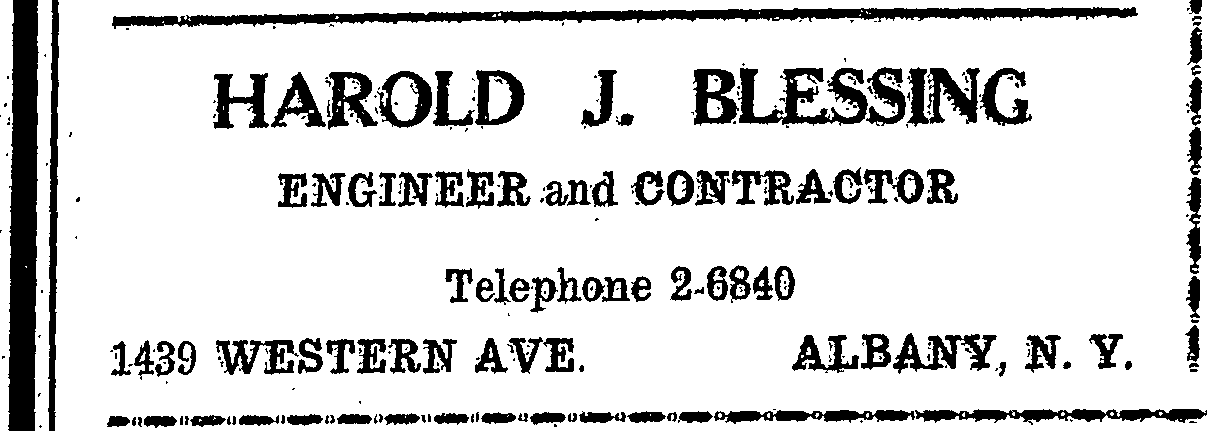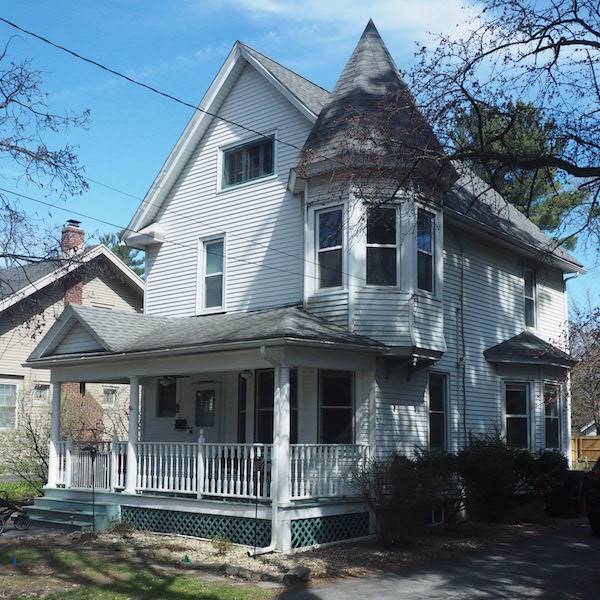McKownville
Improvement Association
- McKownville - builders and architects
The builders and architects or designers of the early to mid-20th
century buildings of McKownville are for most houses not known.
There are some for which there is information surviving.
Architects


One older house for which the architect's rendering has been
preserved is 3 Waverly Place, designed in 1928 by Charles E
Heidrich, a Schenectady architect.
(photo of framed document taken outside, hence inevitable
reflections in the image - click on image to enlarge - use of the
plan by permission of Laura Barry)
The other buildings for which the architect is known are the McKownville
firehouses, both of which were designed by August Lux,
resident in McKownville at 6 Elmwood Street from 1931.


old firehouse built
1935
new firehouse built 1967
Builders/Contractors of older McKownville houses
From the original deeds of sale of lots from the Pitkin-Witbeck
partnership, two individuals can be identified as having been the
contractors/builders of a number of the houses in the Country Club
Highlands development on the north side of Western Avenue.
- William C Witbeck
The earlier of these is William C Witbeck, the youngest of William H
Witbeck's four sons.
He bought the lots for, and built and sold on immediately these six
houses:
1451 Western
- 1915
4 Waverly - 1916 [possibly a Sears kit house]
3 Glenwood
- 1916
1449 Western - 1917
10 Waverly
- 1918 - the Methodist parsonage until 1968
1 Glenwood - 1919
and in 1913 he had bought two of the lots later used for 9 Waverly,
but sold them to Harold Blessing in 1922.
[web page with a
picture of each of these houses built by William C Witbeck]
William C Witbeck moved to Schenectady about 1920, and was manager
of the Witbeck
automobile dealership there, selling Paige, and Jewett cars
through the 1920's.
- Harold J Blessing
Harold J Blessing was contractor/builder for multiple houses in the
Pitkin-Witbeck development. He bought the lots for, and constructed
and sold these houses:
9 Waverly - 1922
5 Waverly - 1922
8 Waverly - 1923
6 Norwood - 1923
8 Norwood - 1923
12 Norwood - 1923
14 Norwood - 1923
10 Norwood - 1924
19 Norwood - 1924
2 Glenwood - 1926
12 Glenwood - 1926
1447 Western - 1927
17 Glenwood - 1928
1439 Western - 1929 [this was built as his own house]
1453 Western (or 1 Parkwood) - 1929 [a probable Sears
kit house - the "Glen Falls"]
1459 Western - 1929
14 Glenwood - 1930 [he and his wife rented this one out,
until 1954]
[web page
with a picture of each of these houses built by Harold J Blessing]
He may well have built other houses in the Country Club
Highlands development, but his name does not appear on any of those
deeds later than 1930. He did continue in business after that, as
shown by these small ads from the 1931 Albany city directory, and
the 1937 Altamont Enterprise.


Harold Blessing was the son of Edward McC and Lemira Blessing.
Martin J Blessing, who owned Three Hills Farm, located on the west
side of what is now called Russell Road, but in the 19th century
known as Blessing Road, may have been his great uncle.
Other builders, and sources of house plans, are yet to be
identified.


It seems possible, based on the resemblance of the house to the
drawing in this advertisement from the 1927 Albany city directory
that 8 Glenwood Street could have been built (in 1926) by Melillo
and Sons.
Perhaps they also built 1461 Western Avenue, in 1928.
These are the only two "Spanish"-style houses in McKownville.
Sears or other kit houses?
In the interval from about 1908 to 1940, Sears, Roebuck sold frame house kits from
their catalog, providing all the necessary lumber, pre-cut, and
siding, roofing, wallboard, hardware, etc., shipped to the site. A number
of other companies (two of them were Montgomery Ward; Aladdin Homes) competed with Sears in this
market. It is possible that some houses built in McKownville are of
this type. It is hard to determine just looking from the outside
whether a house was built from such a kit, because the house models
that Sears and the other companies designed were very similar to the
prevailing architectural styles of the time they were being sold.
One feature that is indicative is to find piece markings on the
joists, rafters, studs, and other structural lumber, which may
consist of a letter and/or number, about an inch or so high, punched
or stencilled on a side near one of the ends of each of the pieces [examples
pictured]. If you find these, your house is likely a
kit/catalog house. It may be more difficult to determine which
manufacturing company made it; by no means are all of them Sears houses. If some of the original hardware
or moldings are still preserved, that can be helpful in finding out
which company made the house. Exact dimensions of the house and the
original rooms can also help determine whether the house is, or is
not, a product of a specific manufacturer. Sears sales records were
not preserved, but there is a Sears
archive website. One neighborhood in the Capital District, Hampton Manor, in East Greenbush, also built
during the 1920's and 1930's, is known to contain a significant
number of Sears houses. They are abundant there because the
developer also was an agent for their sale.

In the process of completing the application for the McKownville
"Country Club Highlands" to become a Historic District, the New York
State Historic Preservation Office has identified some probable
Sears kit houses.
On Norwood Street, number 4 (photo on left) built in 1911 is a very
close match to a model called "Maytown" that Sears sold at that time, and on
Parkwood Street number 1, built in 1929, appears to be a model sold
as the "Glen Falls". Another house, 4 Waverly Place
built in 1916-17, possibly is from a Sears kit (model sold as "The Hollywood"!).
There may be others.
The Pitkin-Witbeck partnership's role
It is unknown how the Pitkin-Witbeck partnership promoted the sale
of lots in the Country Club Highlands development. Few
advertisements have been found in old newspapers. Perhaps it was
mostly done by "word of mouth", and possibly some of this happened
in the Witbeck car
dealerships. Apart from the four houses that the Witbecks had
built for themselves (1421, 1429, 1433, and 1443 Western Avenue), we
think that the Pitkin-Witbeck partnership did not do any more than
sell lots, and put in the water supply and drainage pipes.
However, they may perhaps have offered a discount to some early
purchasers, if they agreed to buy lots and build on streets where
the developers wished to have a few houses to encourage later
prospective customers. The distribution of the earliest houses in
the more western parts of the development is suggestive of this,
with two on Glenwood,
another two on the
section of Western Avenue between Glenwood and Parkwood, two on Parkwood, and one on Elmwood built
significantly before the other houses filled in those streets. This map shows the
date of building of each house, and this
pdf file gives the complete list of building dates for the
houses of the Country Club Highlands development, and also for
Knowles Terrace and houses to the east on the north side of Western
Avenue.
If you have information about the architect/designer, or the
builder, of a house in McKownville, we would be pleased to hear from
you:
[mailbox at mckownville dot org] and would hope that you would allow
the information to be added to this site. Identification as a
catalog kit house would be of interest, even if the particular
manufacturer is not known.
return to history page








